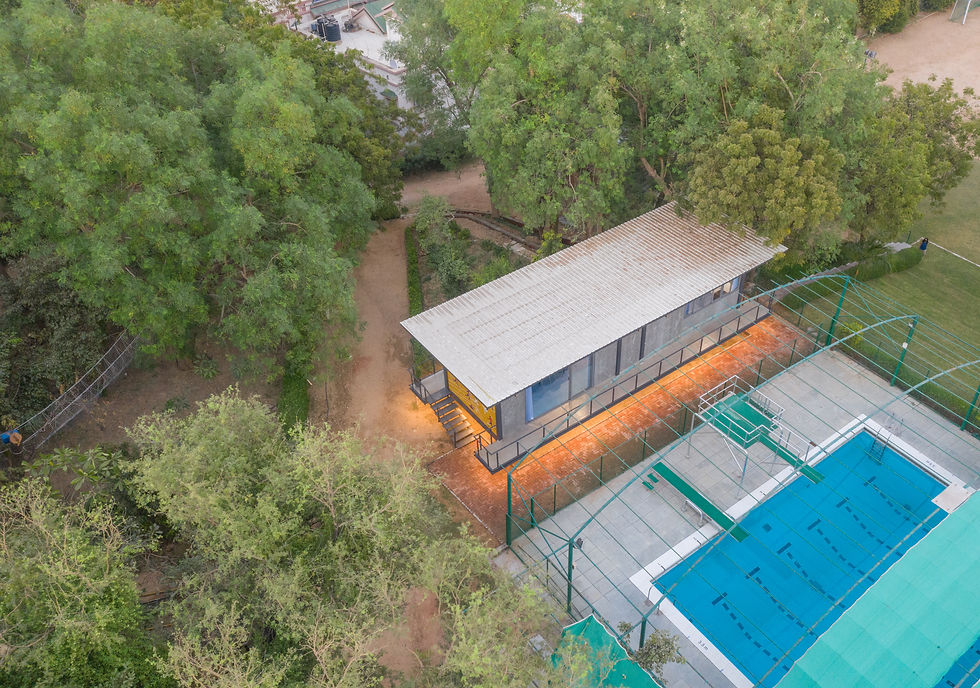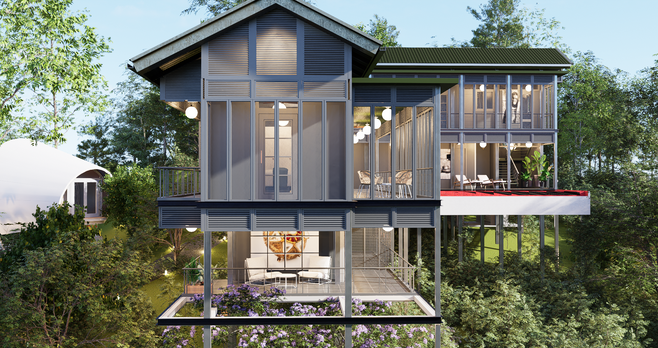
We are taking orders, email us at info@darwinlivelight.com

Dwello by Darwin
Dwello is a modular building system designed for ultimate adaptability and customisation. It comprises standardised modules, allowing architects to configure layouts that suit various building requirements. Dwello can stack up to ground plus two floors, Making it perfect for remote and fragile landscapes such as hillsides, forests, and dunes. Its versatility extends to interior and exterior treatments, enabling it to align seamlessly with traditional or contemporary aesthetics. Dwello represents a forward-thinking alternative to conventional low-rise construction, offering unmatched flexibility, sustainability, and functionality for diverse projects.
DWELLO PROTOTYPE
3 MODULE DESIGN USED AS AN OFFICE SPACE




DWELLO FOR HOSPITALITY PROJECTS
DIGITAL VISUALIZATIONS OF THE PRE-DESIGNED UNITS FOR RESORTS
POSSIBILITIES WITH DWELLO
DIGITAL VISUALIZATIONS OF THE DESIGN IN DIFFERENT CONFIGURATIONS AND CONTEXTS
CONCEPT DWELLO
FROM OUR CO FOUNDER

EXPLODED VIEW
SHOWING HOW A DWELLO UNIT COMES TOGETHER


KITS OF PARTS FOR DWELLO

DWELLO SYSTEM GRID
COMPREHENSIVE SINGLE UNIT DIAGRAM SHOWING
THE ASSEMBLY OF KIT OF PARTS AND GRID FOR SIZE VARIATIONS.


POSSIBLE DESIGN VARIATIONS
MODULES CAN BE COMPOSED IN ANY CONFIGURATION
AS PER THE REQUIREMENT


















